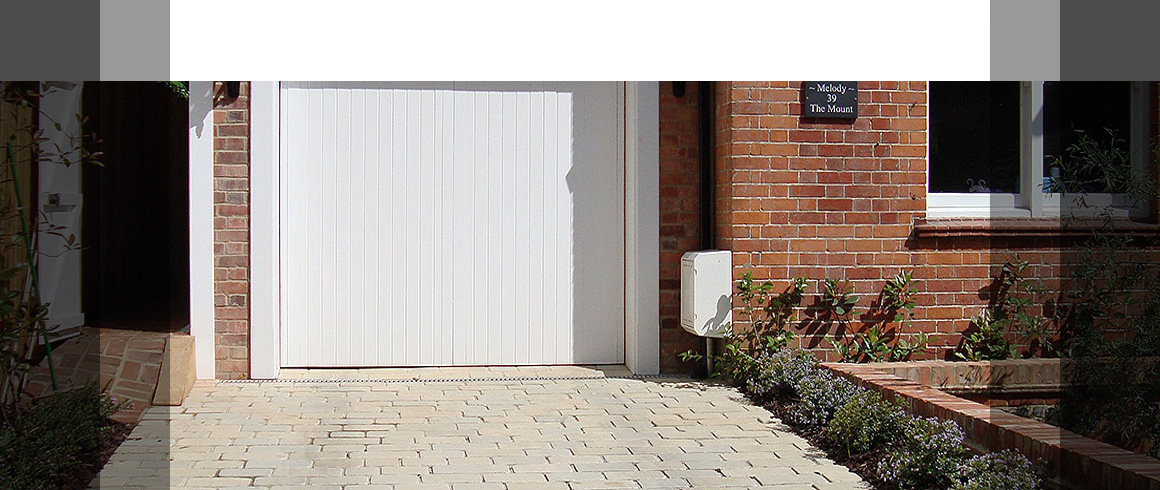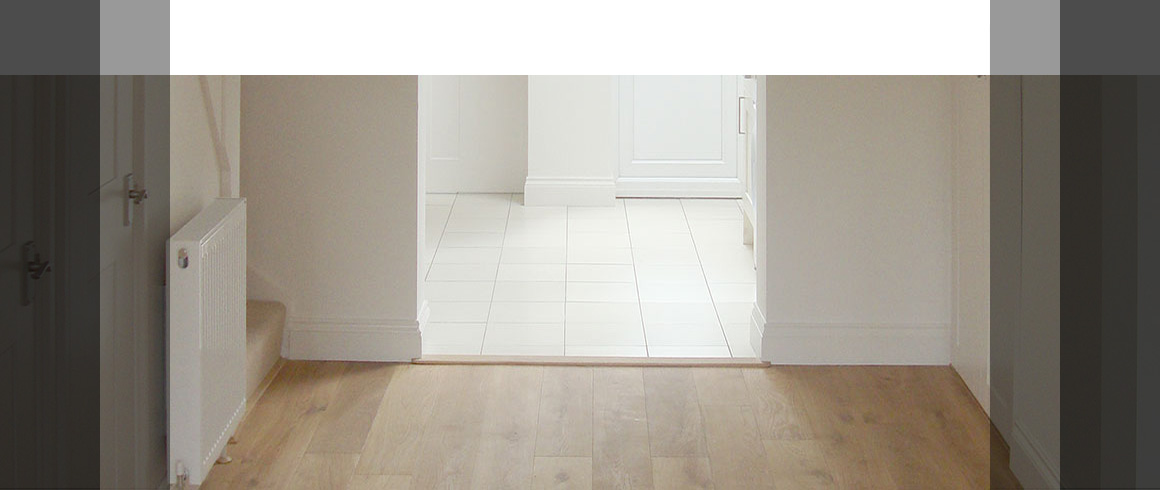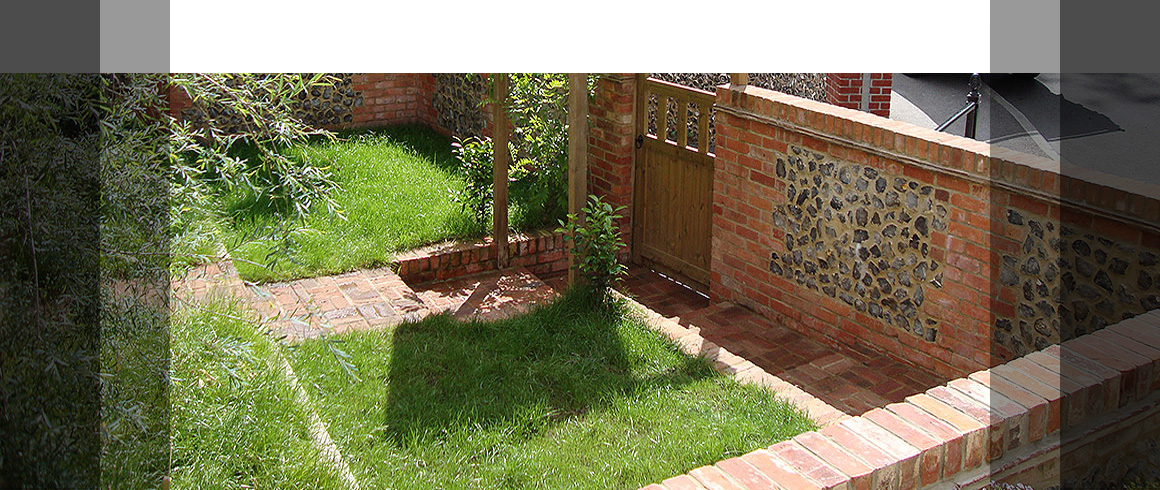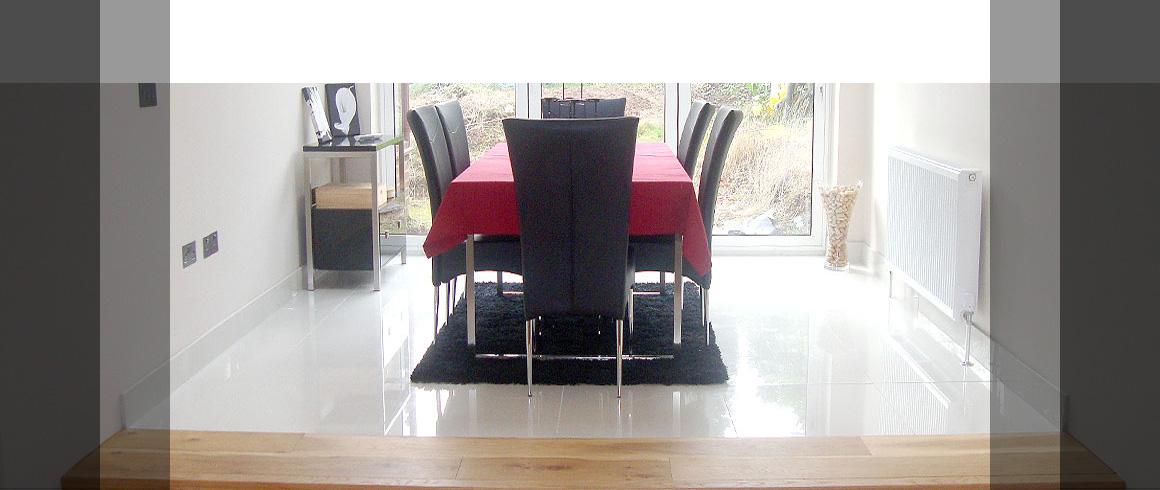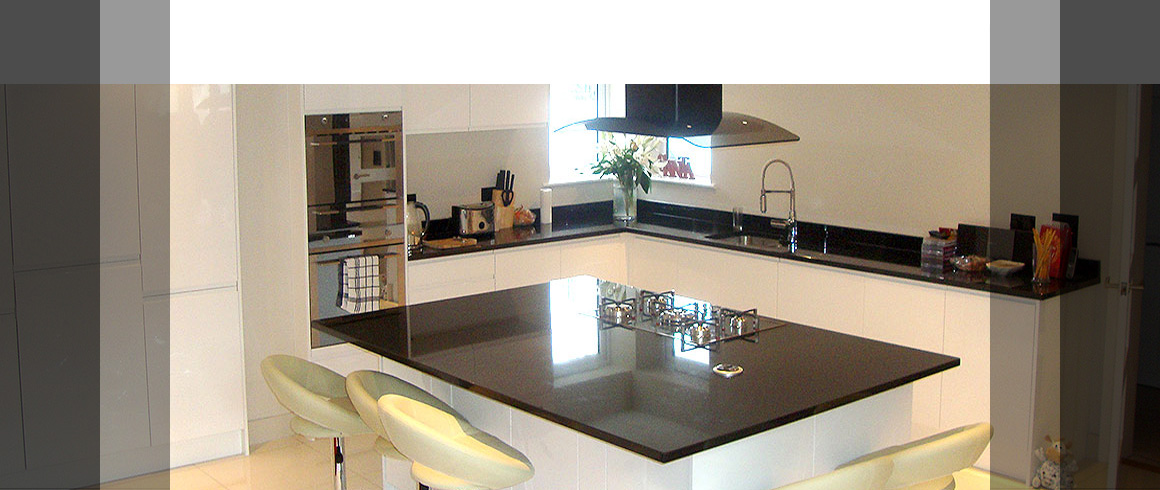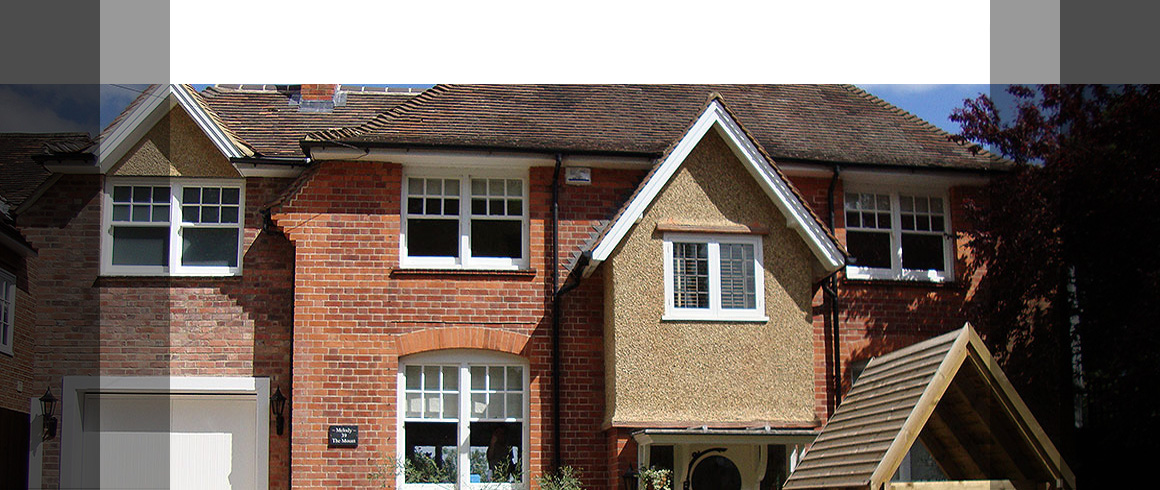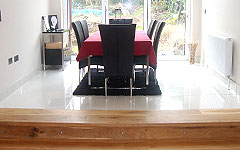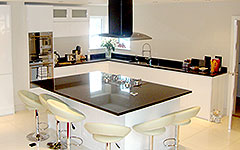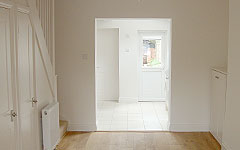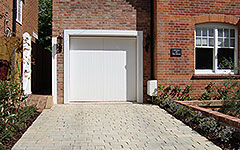Case Study: Interior Project
Arnen was tasked with creating a more sociable dining room within a modern interior. The room prior to the start of work had little light from windows and was too small for the present occupier. Through careful project management and previous experience, Arnen was able to plan out a small extension to the property that would deliver a unique dinning experience. The client made several requests that we incorporated into the design with minimal effort, such as replacing one entire wall with a set of French windows.
The outcome of the project was a remarkable success; Arnen’s previous experience in home extensions showed through in the final stages of the project. Windows were added to the room to further allow light in.
To read more about our happy customers, or see other photos, contact us today.
